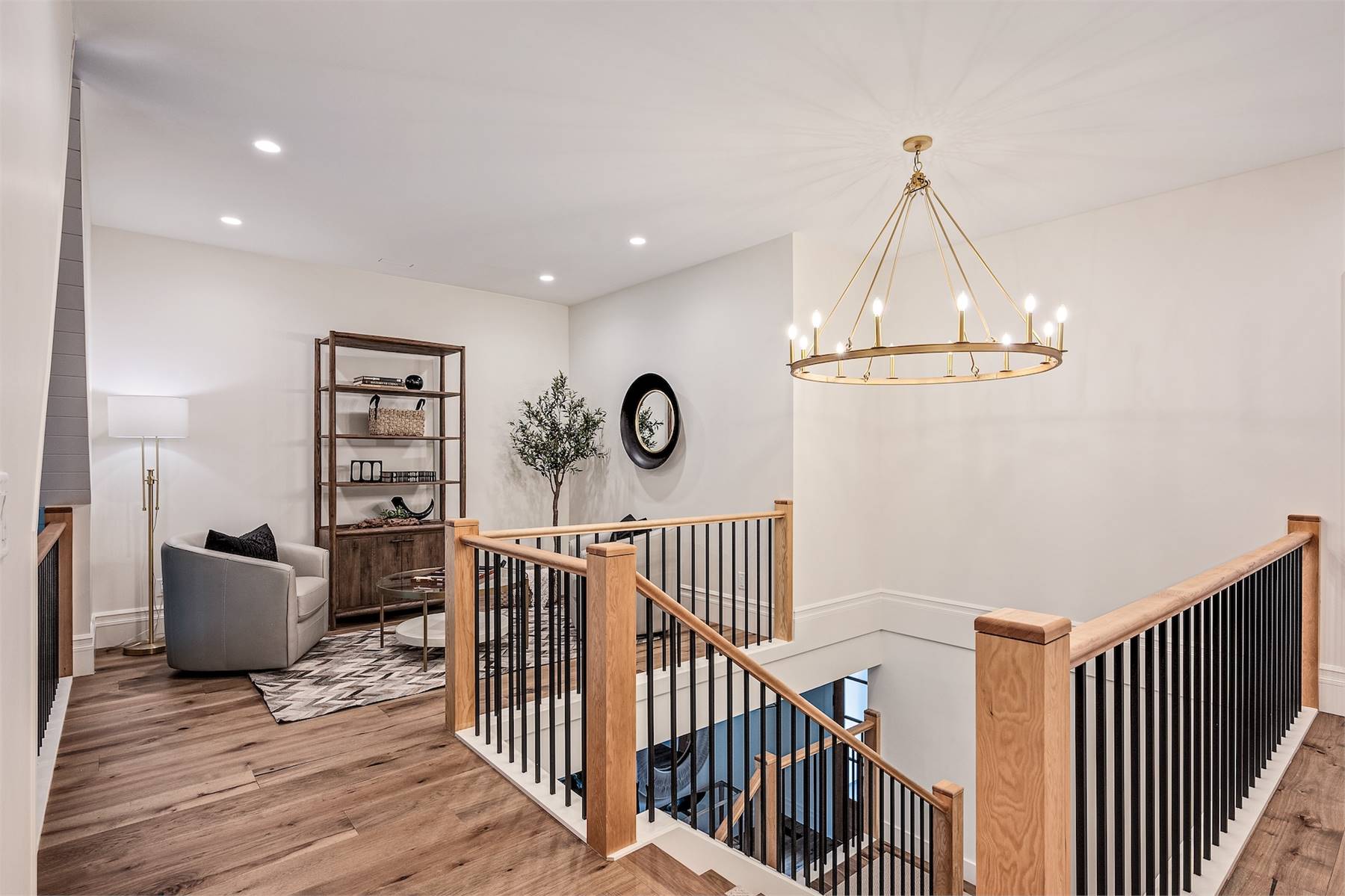.png)

Since your stairs are a permanent and integral part of your home's interior, a great deal of consideration should go into its design and quality of stair parts. Your stairs frequently set the stage for the style of your home's interior by your choice of balustrade and handrails. It's easy to get distracted by trends and style, so you need to carefully balance physical safety with aesthetics to create a great staircase.

Here are some questions to ask yourself before you begin designing your staircase:
Most of these questions can be answered by consulting with your designer and builder and following your local building codes. They have strict rules as to the stair width, head height, tread width, riser height, and distance traveled before landings are required, balustrade spacing, handrail types and height.
Once you and your builder have worked out the legal structural requirements, you can then concentrate on what your staircase will look like.