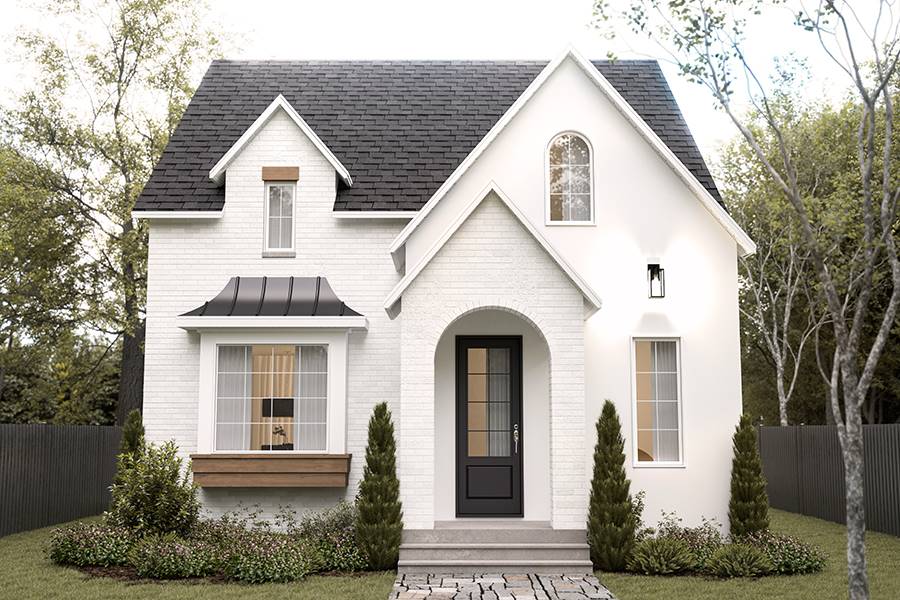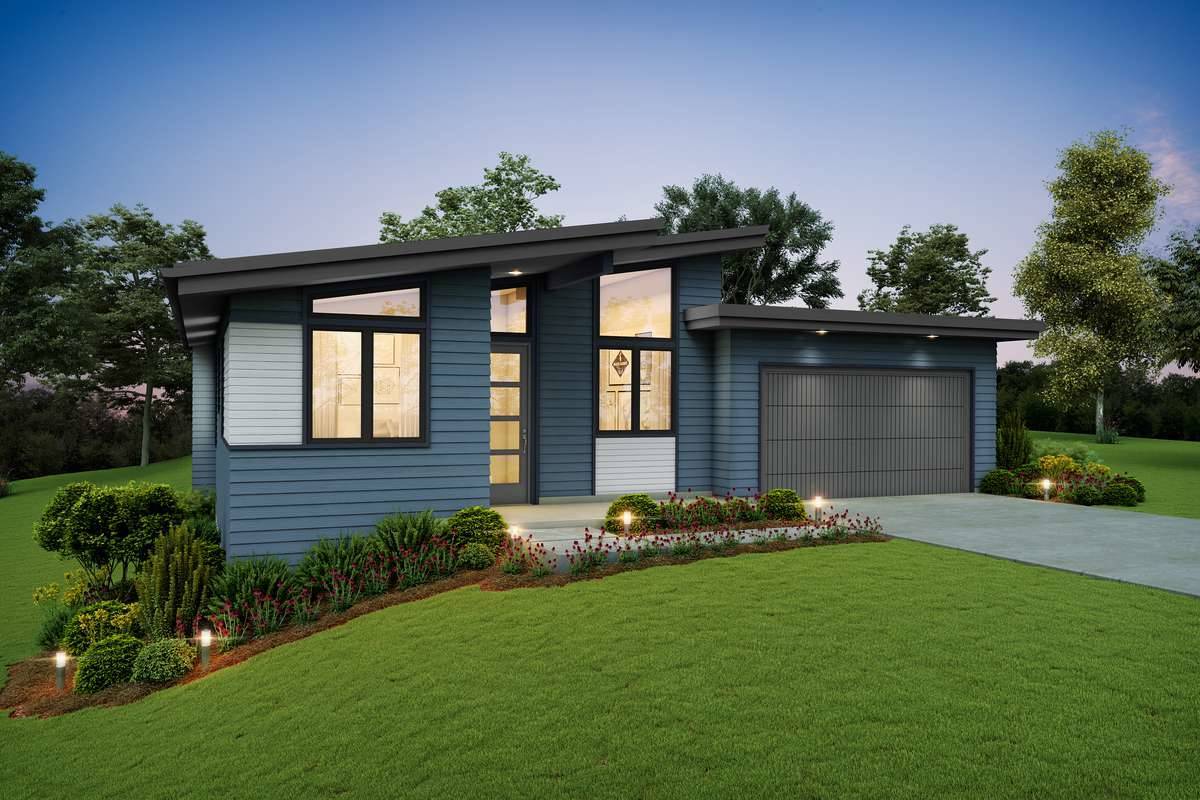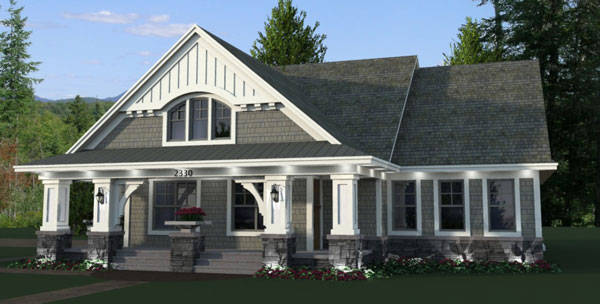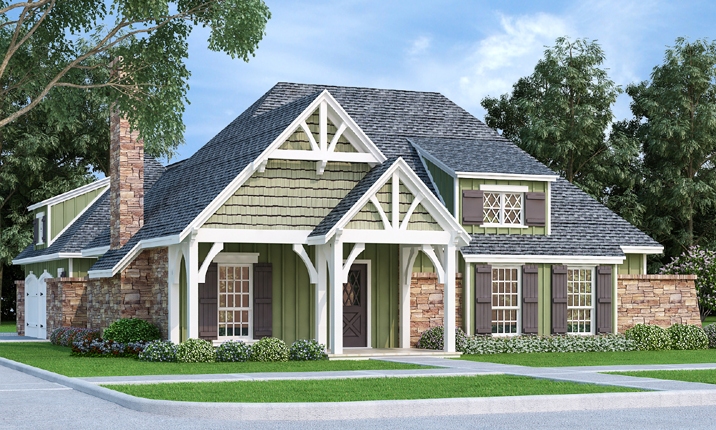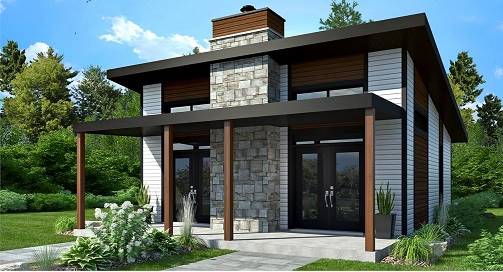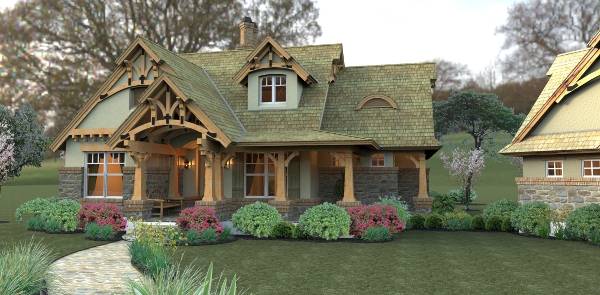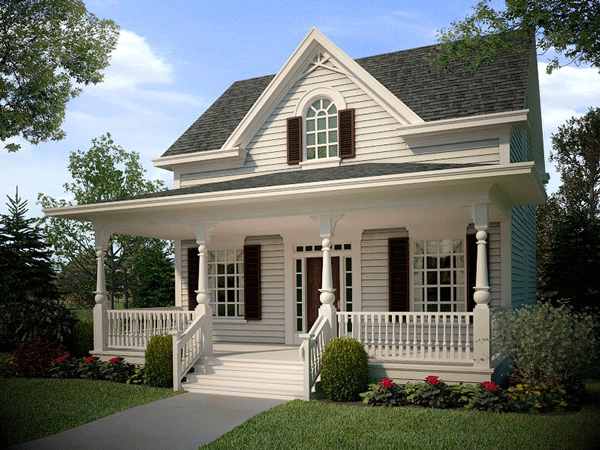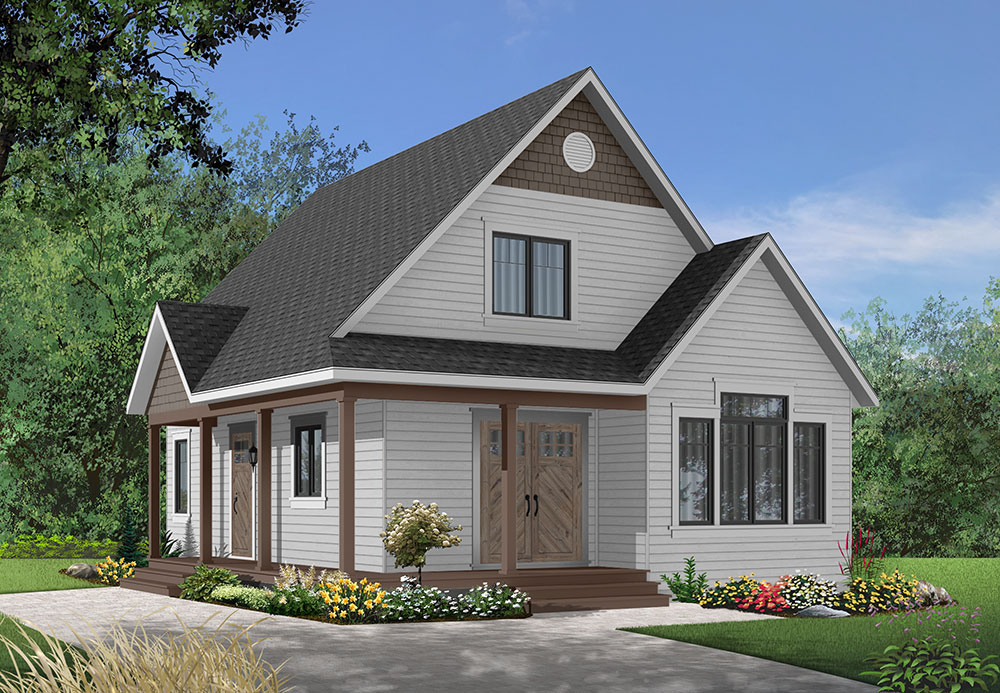If you’ve found the perfect building lot but have restrictions on the size home you can build, there are lots of solutions to build a beautiful small home in our small house plan collection. It’s also important to know that building jurisdiction requirements can dictate a buildable area smaller than what you might think it would
Small House Plan Articles
Small houses are an affordable choice, not only to build but to own as they don’t require as much energy to heat and cool, providing lower maintenance costs for owners. Here you’ll find our collection of articles specific to small house plans.
Small Modern Home Plans
Sleek, spacious, and affordable—these small modern home plans have so much to offer! We say “small” but that doesn’t mean they lack room for the whole family. In fact, you can find these special designs with all the way up to 2,000 square feet. Many have 2 full floors of living space, too! If you’d
Small Home Plans That Deliver
Whether a starter home, forever home, or a retirement home, small home plans make up a huge portion of new homes built in the United States. Savvy home owners save money by forgoing the 2500+ square foot house plan options that the “American Dream” tells them they need. However, they often also find that tiny
Small Cabin Floor Plans: The Perfect Vacation Homes
Get a bit closer to paradise with one of our small cabin floor plans! Everybody deserves some time off and a bit of relaxation, so treat yourself. Perfect for lots of all shapes and sizes, and for climates from cold to warm, these cabin plans are affordable, enjoyable, and great for vacations and making tons
Small House Plans with Storage
Forget the stress of clutter and just imagine the money you’ll save when you choose from our small house plans with storage space. Whether you’re downsizing or building your first home, these plans come packed full of storage necessities! Many people think that choosing a small house means they’ll have to sacrifice, but this couldn’t
Retired Couple Finds Floor Plan & Forever Home
It’s especially rewarding when retired couples find the perfect floor plans for their golden years. So, when a couple headed towards retirement contacted me a few weeks ago, I was eager to help! They explained that they were looking to downsize from their current home of 3,000 square feet and wanted a small one-story floor
Guest House Plans You’ll Adore!
When loved ones come for an extended visit, there’s no better way to make sure that they’re comfortable than with a guest house plan. Guest house plans offer unmatched convenience and wonderful amenities, ensuring that your visitors feel right at home. You’ll both love the privacy, but also that the setup allows for plenty of
Small Cabin Plans for Any Style & Budget
Simple and rustic, small cabin plans have become increasingly popular with a wide range of homeowners. Customers are drawn to cabin-style house plans for their incredible versatility. TheHouseDesigners.com provides a huge variety of cabin homes. Our homes are ready to be used as lake houses, getaway lodges, main residences, or even hunting retreats! Known for
Popular 2 Bedroom 2 Bath House Plans
Check out these popular 2 bedroom 2 bath house plans we love! Our designers have created these budget friendly home plans to be incredibly versatile, so they can fit nearly any lifestyle. So, whether you’re building your first home or your retirement home, we’ve got the perfect floor plan for you! You’ll find all sorts
The One Bedroom Home Plan
Having trouble finding the right one bedroom home plan? Families come in all shapes and sizes, so we think house plans should too. We at The House Designers are upping our one bedroom floor plan game! There are so many reasons to stick to a one bedroom home plan over those McMansions that have become

