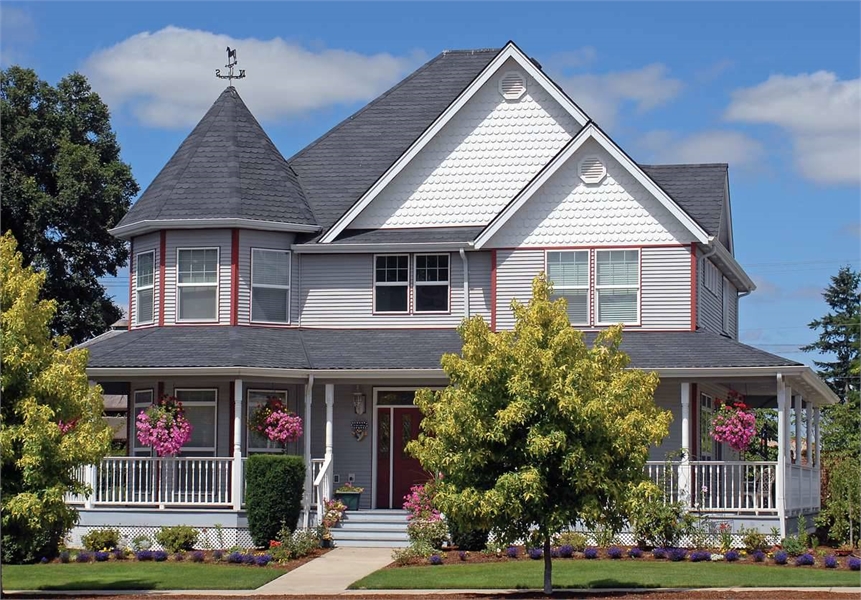.png)

You'll find most of today's house plans incorporate a front porch in their design. Porches are much larger, often spanning the full length of the front of the house to dramatically influence the function and curb appeal of your home's exterior.
Depending on the architectural style, many architects and designers have increased the width of their porches to 8 to 10 feet instead of the standard 4 to 6 feet to easily accommodate table, chairs or the old-fashioned porch swing.
Equally popular are wraparound porches with screened-in portions to extend the outdoor living space. It is important that your porch is consistent in detail and character with the rest of the house since it is a major design element and the first introduction a person has to your home.
Color is key. You can add more color to your home's exterior by having your siding in one color, your trim in another and an accent color on the window trim or shutters. White and tan are popular color choices for porches and columns. You can enhance your porch by using a richly stained floor and gorgeous front entry door.

A well-designed porch should use the same exterior material as the rest of the home, such as stucco or brick or synthetics such as fiber cement siding products. A great eco-friendly and affordable alternative is to use urethane products from companies like Fypon® whose architecturally accurate columns and decorative millwork help define your home's architectural character. Most urethane decorative millwork is finished in pre-primed white with some styles molded with a natural wood texture and color, which you can stain or paint to accent your home's exterior.
In addition to traditional pine or cedar floors on front porches, an increasingly popular choice is ipe, a Brazilian hardwood that is an incredibly strong wood, resistant to insects, rot and mold. It is moderately priced, but is more difficult to install because it is a very dense wood, which requires pre-drilling. Other alternatives include using wood composite, which combines wood fiber and vinyl to make it strong and easy to maintain. Do to new technology by companies like Trex® and TimberTech® they have the appearance of real wood textures.
Once you've decided you want a front porch for your home, you should also decide how you want that porch to work for you so you can find the right front porch design to match your needs. While you might think of a porch as just a wood floor with a couple posts and a roof, front porch designs are more complicated than that and will dramatically influence the function and curb appeal of your home's exterior.
Open porches are the most popular front porch design, because they tend to be open and more inviting. Wide steps, large columns and a gabled roof can help enhance the inviting effect of an open porch. The porch can still be used to extend the living space of your home with the right furniture and accents. Of course, the weather will naturally limit how much time you can spend on your porch.
You can create more of a sense of privacy with a screened porch, but those are better used in a back porch design to extend your livable space.
Wraparound porches can make your home look significantly bigger and add a sense of elegance and charm.